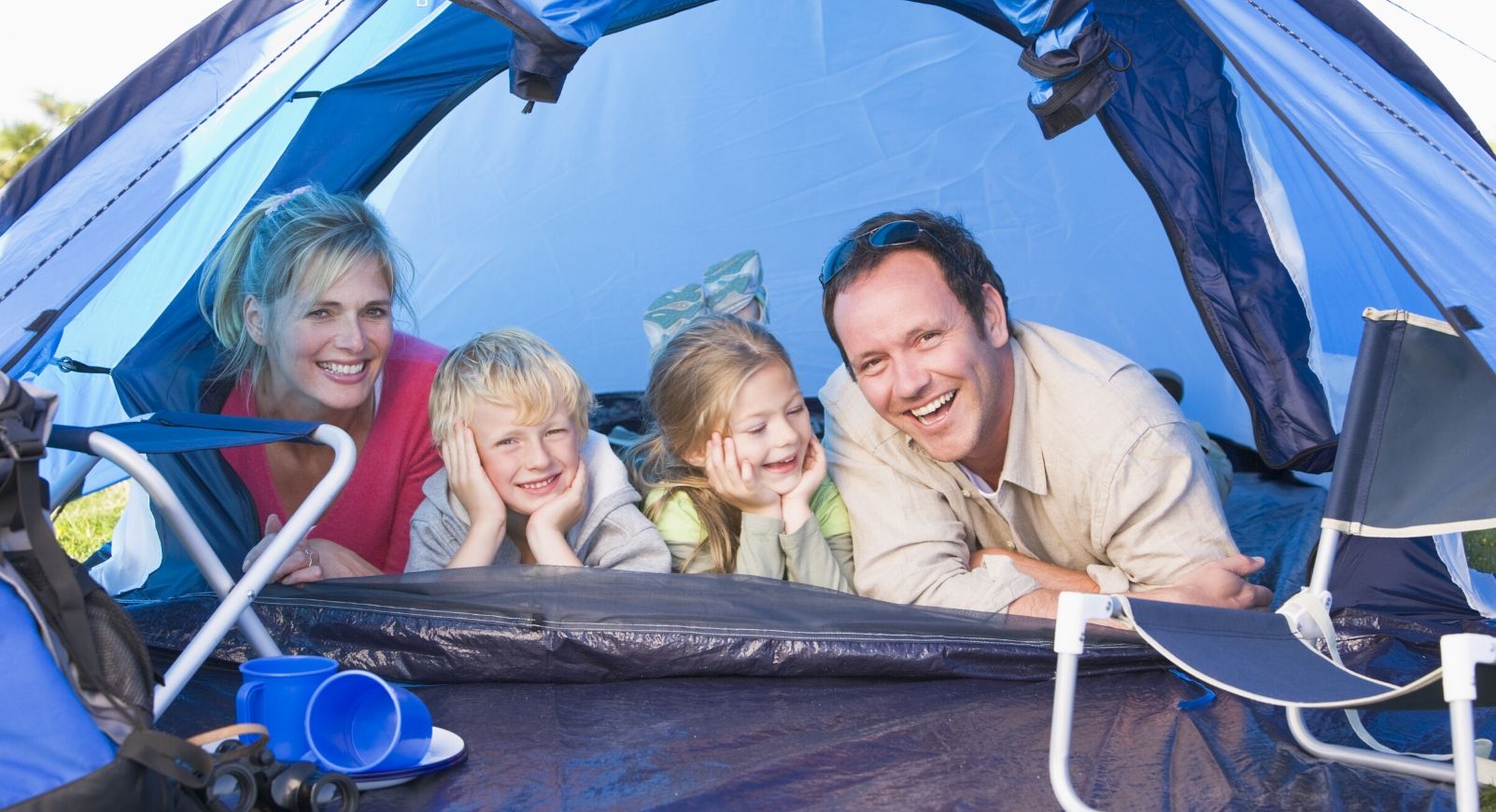We have been on the house hunt for a while now and it has been exhausting and exciting all wrapped in one. After looking at A LOT of terrible houses, expensive houses, houses not on the right street, houses with weird smells and weird vibes {I’m all about the way a house “feels” – ridiculous I know}, and everything in between; we finally decided to build. I wanted to scream it from the rooftops, “We are going to build a house!” That was, until we started the design process and I realized how much work and how many decisions have to be made building something from the ground up. I had to really think about building a house more like a marathon than a sprint – and I’m much more of a sprinter.
Determining Your Budget
First things first, figure out what you are willing to spend. Since we had been house shopping for a while we had that part down right away. Putting together a household budget and deciding what we could afford for a monthly mortgage really helped narrow things down and put things into perspective.
We found out quickly how easy it is to go over budget when building. Right out the gate I wanted our home to look like something out of Fixer Upper {anyone else obsessed with that show??}, but soon realized that I may not be able to get everything I want right now. So we sat down and came up with a list of our must haves. Our goal is to get 85-90% of what we really want without going over budget.
Must Haves
We have been long time renters, which gave us a lot of time to think about what we would want and need in a house. So we wrote every must have out and then started to narrow it down to the “real” must haves. Since we have a family, we made sure that we loved the lot the house was being built on and that we had enough space and storage to grow into. Those were at the top of our list.
A few things to consider when working on your must haves list:
- Square footage
- Layout: open concept, how many rooms, basement, garage
- Lot: size, type of neighborhood and street
- Number of bedrooms and bathrooms
- Space to finish later: basement, room above garage, can you add on
- Storage space: mudroom, closets, pantry, laundry, kitchen island and cabinets, storage in bathrooms
- Extras: porch/deck, flooring, fireplace, central air, custom cabinetry, built ins
Our Design
This post could go on and on forever but I want to focus on design and how we incorporated our must haves with the needs of our family.
Layout
We knew we wanted a more open concept layout but I also wanted to make sure we had a room downstairs that could be used as a multipurpose room (a.k.a – a place to shove everything when company come over). What would be use as a formal dining room is going to be used as a den/office/playroom and the rest of the downstairs is open.
Storage
We added a mudroom and pantry to our design. These tend to be places that overflow with stuff in our current home, so that was something I knew we needed. We also made sure that we had 3 bedrooms and 2 1/2 baths. We opted to spend more for an attached garage with an unfinished room above that we can finish later. I also made sure that the laundry was not in the basement and that the basement could also be finished later on.
Extras
Our “extras” have been the most fun to add. We included a back deck, front porch, fireplace, and a space {for me!!} upstairs.
Like I said, I could go on and on about house design but I’ll stop there. We are still in the design process so things may change but don’t worry I’ll be back with volumes 1,2,3…..437,287,897,423. Just kidding!
Have you built a house? Suggestions? Questions? Would love to hear from you!










